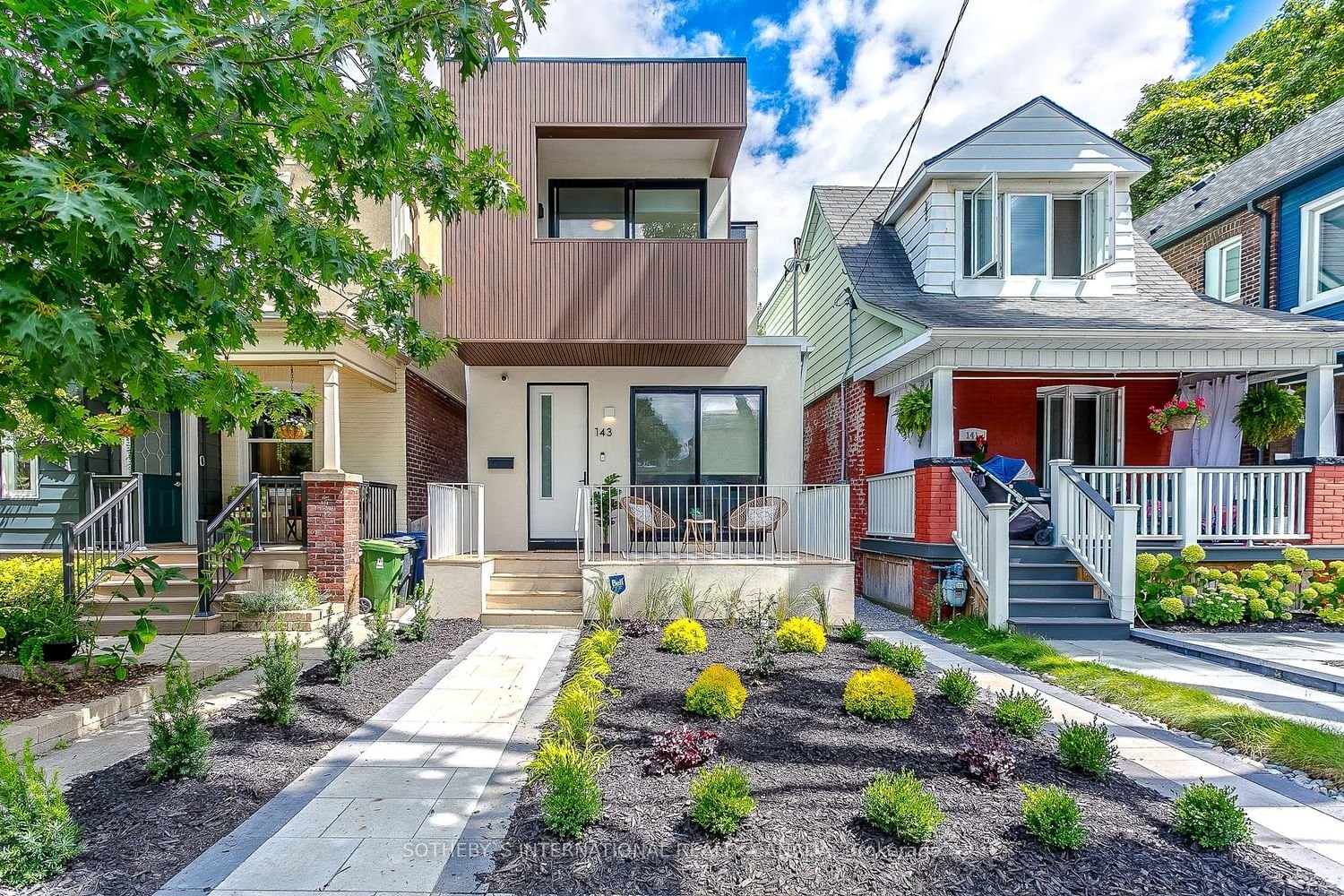$1,829,000
$*,***,***
3-Bed
4-Bath
1500-2000 Sq. ft
Listed on 1/18/24
Listed by SOTHEBY`S INTERNATIONAL REALTY CANADA
Born from the chrestomathic school of design, enter into rarified air. Setting forth with a doctrine to create a home that is a healthy, sustainable and beautiful place to live, 143 Drayton was designed by Baukultur/ca. Simplistic elegance, meticulously poured over to evoke fine modern architecture. Extensive built-ins optimize functionality in an already scrupulous floor plan that marries form and function. Clean lines draw your eye to wood tones and wide plank floors allowing you to daydream whilst gazing out the oversized windows and doors. Light pours in from all angles, illuminating contemporary finishes throughout, worthy of the cover of Architectural Digest. Modern conveniences abound; Lutron lighting and window coverings and smart home appliances controlled from your wireless device. Comfort at the touch of a button in the form of heated floors in all spa-inspired baths, a steam shower, ethernet ports throughout and hardwired for perimeter cameras.
The property has been recently been overhauled with improved functionality in the form of adding in a third bedroom! One-of-a-kind property with convenient access the Danforth and TTC.
To view this property's sale price history please sign in or register
| List Date | List Price | Last Status | Sold Date | Sold Price | Days on Market |
|---|---|---|---|---|---|
| XXX | XXX | XXX | XXX | XXX | XXX |
| XXX | XXX | XXX | XXX | XXX | XXX |
| XXX | XXX | XXX | XXX | XXX | XXX |
| XXX | XXX | XXX | XXX | XXX | XXX |
| XXX | XXX | XXX | XXX | XXX | XXX |
| XXX | XXX | XXX | XXX | XXX | XXX |
| XXX | XXX | XXX | XXX | XXX | XXX |
E8008948
Detached, 2-Storey
1500-2000
9+3
3
4
0-5
Central Air
Finished
Y
Stucco/Plaster, Wood
Forced Air
Y
$6,969.23 (2023)
100.00x20.00 (Feet)
